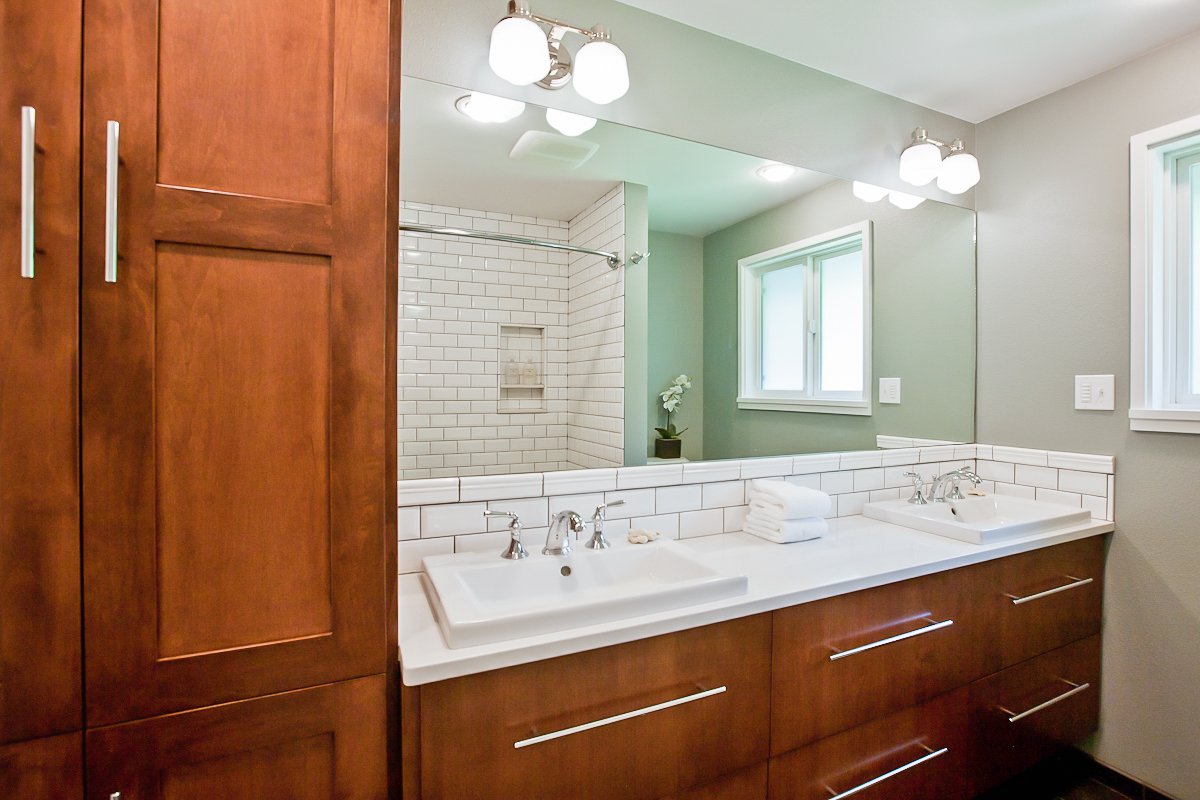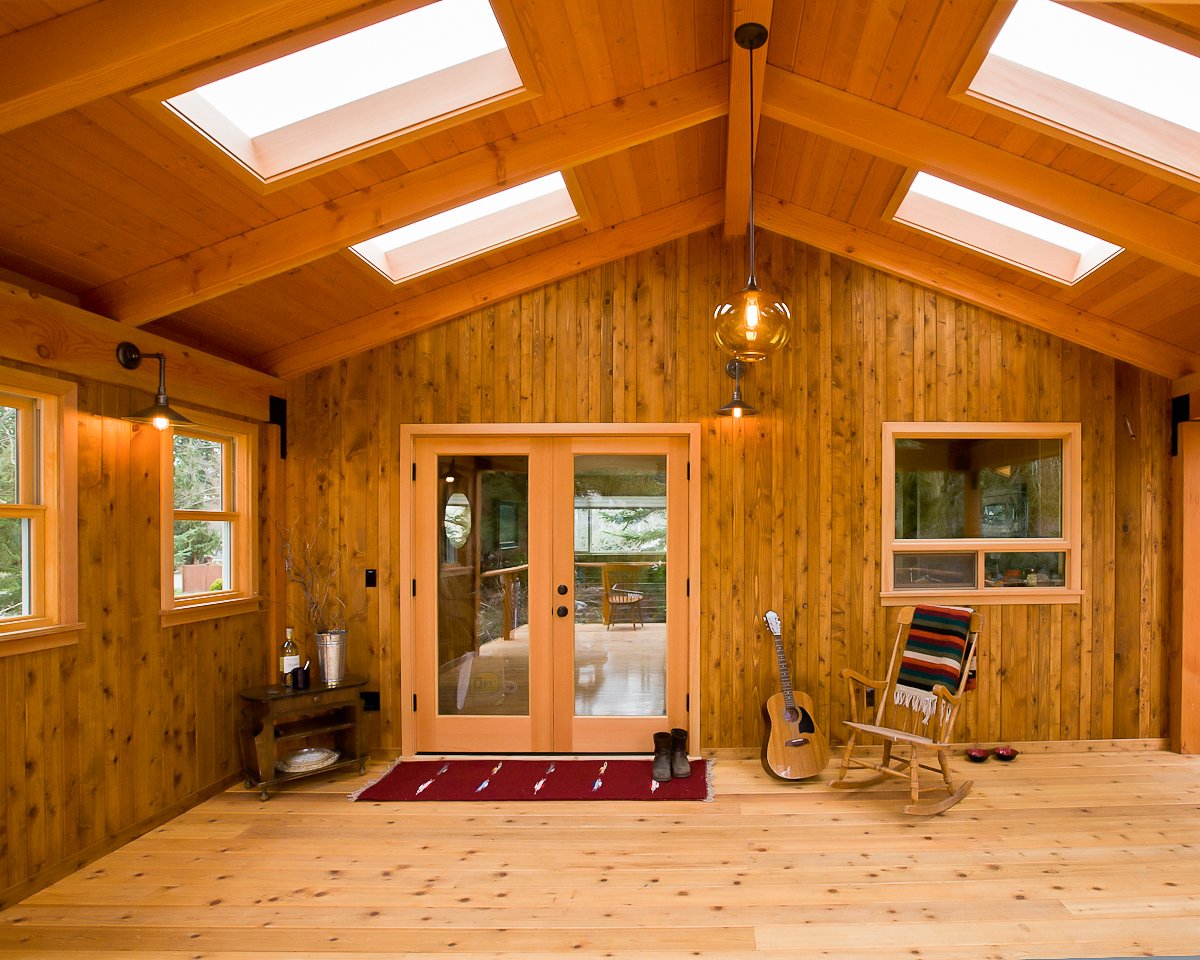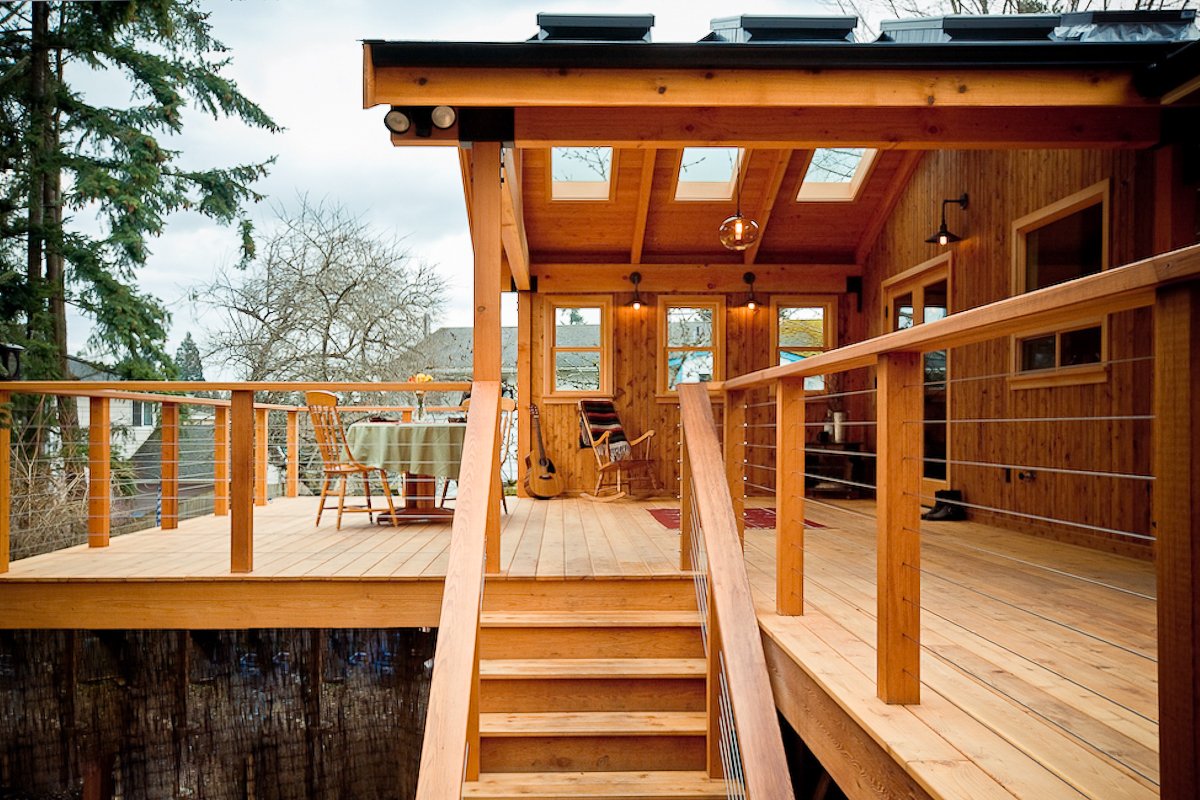
From concept to creation
DESIGN
The Planning Process
Embarking on your construction journey involves a structured planning process, ensuring your vision is realized through clear communication and collaboration, guiding you smoothly from initial consultation to final contract.
01 Initial Consultation
We prioritize understanding your vision and goals while building a relationship, ensuring alignment on your project’s purpose, pricing, and timelines, and we can seamlessly collaborate with your existing design team if you already have preliminary plans or an architect.
02 Preliminary Design
Our team collaborates with an architect to create a “pricing set” of plans, providing budget guidance and leveraging our expertise to align your vision with achievable goals for your new home or renovation.
03 Preliminary Estimating
After reviewing the preliminary design, we provide a range estimate based on total square footage, room types, and similar past projects, helping to solidify cost expectations with our detailed analysis and expertise.
04 Finalized Design
Following the initial estimate, you’ll collaborate with your design team to finalize materials, finishes, and layouts, allowing for a more accurate estimate as the project becomes more defined.
05 Comprehensive Estimate
With finalized designs, we prepare a comprehensive estimate by gathering subcontractor bids, vendor pricing, and a projected construction timeline, providing a precise and realistic view of your project’s full cost.
06 Contract
After finalizing the budget, scope, and timeline, we prepare a detailed contract that outlines every aspect of your project, ensuring clarity as we move forward into construction to bring your vision to life.
General Estimating Metrics
The metrics below are intended to serve as a general guide to help you understand potential project costs. Custom homes are typically more expensive than full-scale renovations and additions, as they are influenced by total square footage. Kitchens and bathrooms, on the other hand, are less dependent on square footage and more affected by selections, finishes, and general complexities. While estimating is nuanced, these figures reflect the majority of our projects and offer a helpful starting point.
$450 - $550 PSF
Renovations
Interior renovations (not including those to add additional space) tend to fall on the lower end, while second-story additions and new construction spaces hit the higher end. Larger renovations are typically more cost-efficient than smaller ones.
$500 - $700 PSF
Custom Homes
A custom home typically involves demolition, new foundations, and roofing, resulting in a higher cost compared to renovations.
$120K - $200K
Kitchens
Kitchen costs vary depending on selections. Custom cabinetry alone can range from $25K–$60K, with square footage playing a minor role.
$40K - $60K
Bathrooms
Similar to kitchens, bathroom costs are driven more by choices like custom vanities, tiles, and fixtures than by the size of the bathroom.
CONSTRUCTION
What to expect
During construction at Space | Craft, clients can expect comprehensive project management through an online platform, clear progress milestones, bi-monthly reports, regular meetings with the team, internal quality checks, client walkthroughs, high safety and cleanliness standards, and post-construction warranty support to ensure long-term satisfaction.
Project Management
At Space | Craft, we take project management seriously to ensure your project runs smoothly. We use an online platform for tracking progress, budget updates, and communication. Additionally, we have layers of quality control, including weekly project management and lead carpenter meetings to monitor progress, in-house inspections, and staff evaluations to ensure everything meets our high standards.
Progress Milestones
We provide clearly defined milestones throughout the project, from the foundation to final finishes. Progress reports align with these milestones, allowing you to track the project’s development with confidence.
Bi-Monthly Reports
Every two weeks, you will receive a full picture of your project’s current cost, forecasted total cost, and projected end date. Detailed reports include material purchases, time cards, total hours, and subcontractor payments, provided in both concise overview and in-depth detail pages.
Meetings
Weekly Meetings
On-site or virtual meetings with your job site lead to discuss upcoming tasks, questions, and concerns.
Monthly Meetings
Meetings with the project manager, job site lead, architect, or designer to review the project's progress, including budget and scheduling.
Owner Check-ins
Caleb Quick, the owner of SpaceCraft, will meet with you monthly to assess your overall experience and ensure everything is on track. This is an opportunity to discuss the work of our staff, subcontractors, and vendors.
Quality Assurance
We perform internal quality checks throughout the project, including mid-project assessments and a closing checklist before your final walkthrough. This ensures every phase meets our high standards of quality.
Client Walkthroughs
At key stages of the project, you’ll have the opportunity to do a site walkthrough with us. This helps you stay informed, provide feedback, and ask questions as the project progresses.
Site Cleanliness and Safety Standards
Safety is our highest priority. Weekly safety meetings are held on-site, and all staff are CPR and first-aid certified. We also require our subcontractors to attend these meetings to ensure the highest safety standards. We keep job sites clean and organized, reflecting our professionalism and commitment to a safe, tidy environment for all.
Warranty and Support
After the project is complete, we offer a post-construction warranty to address any potential issues. We stand by our work and are committed to ensuring your long-term satisfaction.






Frequently Asked Questions
FAQ’s
-
We specialize in custom home building and full-scale residential renovations. Our services include new home construction, complete home remodels, kitchen and bathroom renovations, basement finishing, and large-scale home additions.
-
The timeline for a custom home typically ranges from 9 to 18 months. Full-scale renovations generally take between 6 to 12 months, depending on the complexity and scope of the project. After our initial consultation, we’ll provide a detailed timeline tailored to your specific needs.
-
Our custom home building process includes:
1. Initial Consultation: We discuss your vision, budget, and timeline.
2. Design and Planning: We collaborate with highly skilled architecture firms who handle all design and permitting.
3. Permits and Approvals: Managed by our partnered architects.
4. Construction: Our team of skilled craftsmen and builders bring your vision to life.
5. Final Walkthrough and Handover: We ensure everything meets your expectations before handing over the keys to your new home.
-
While we don't provide design services in-house, we work closely with leading architecture firms that handle all design and permitting, ensuring your project is expertly planned and executed.
-
We usually recommend that you temporarily move out during a full-scale renovation for your safety and to allow our team to work efficiently. We’ll work with you to minimize any disruption and ensure the process runs smoothly.
-
We understand that changes can arise during a project. We maintain clear communication and offer solutions that keep the project on track. Any changes to the scope will be documented, and we’ll discuss potential impacts on cost or timeline with you before proceeding.
-
The cost of a custom home typically ranges from $500 to $700 per square foot, while renovations generally range from $500 to $600 per square foot. Our estimating process includes two phases:
1. Preliminary Estimate: A general estimate based on cost per square foot, previous projects, and preliminary pricing plans.
2. Comprehensive Estimate: After permit drawings are finalized, your detailed estimate will include subcontractor bids, vendor pricing, material lead times, and a project timeline, including an online calendar.
-
We stand behind the quality of our work and offer warranties covering workmanship, structural integrity, and materials used. The specific terms of the warranty will be outlined in your contract.
-
We guarantee that the final price of your project will be within 5% of our comprehensive estimate. We pride ourselves on accurate pricing and transparency throughout the process.
-
Simply contact us to schedule a free consultation. We’ll discuss your vision, evaluate your space or property, and provide you with a project estimate and timeline.





